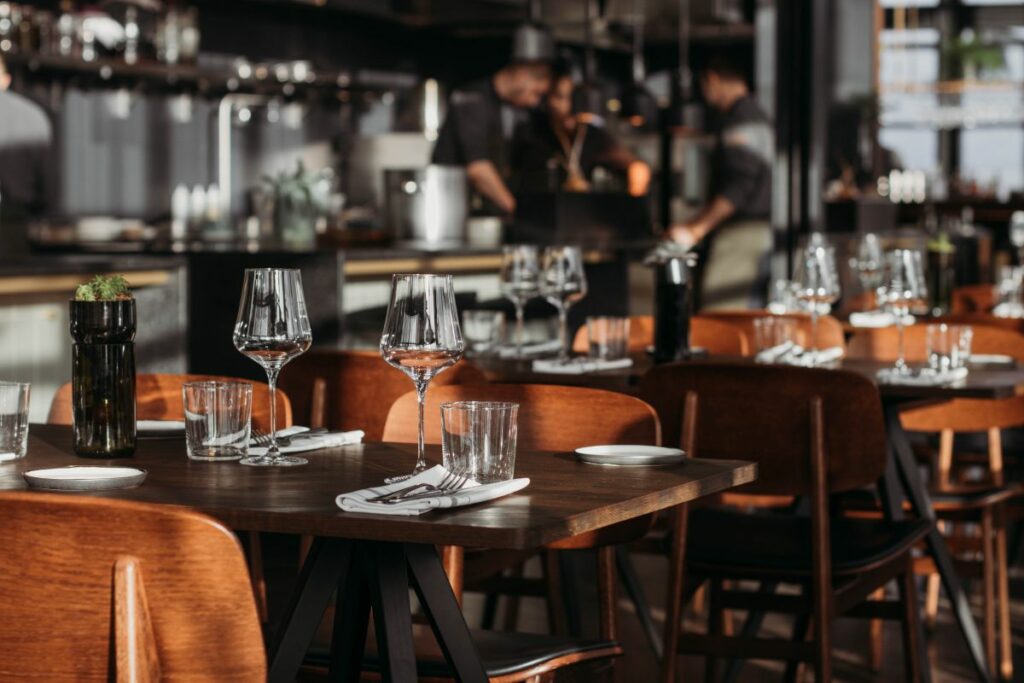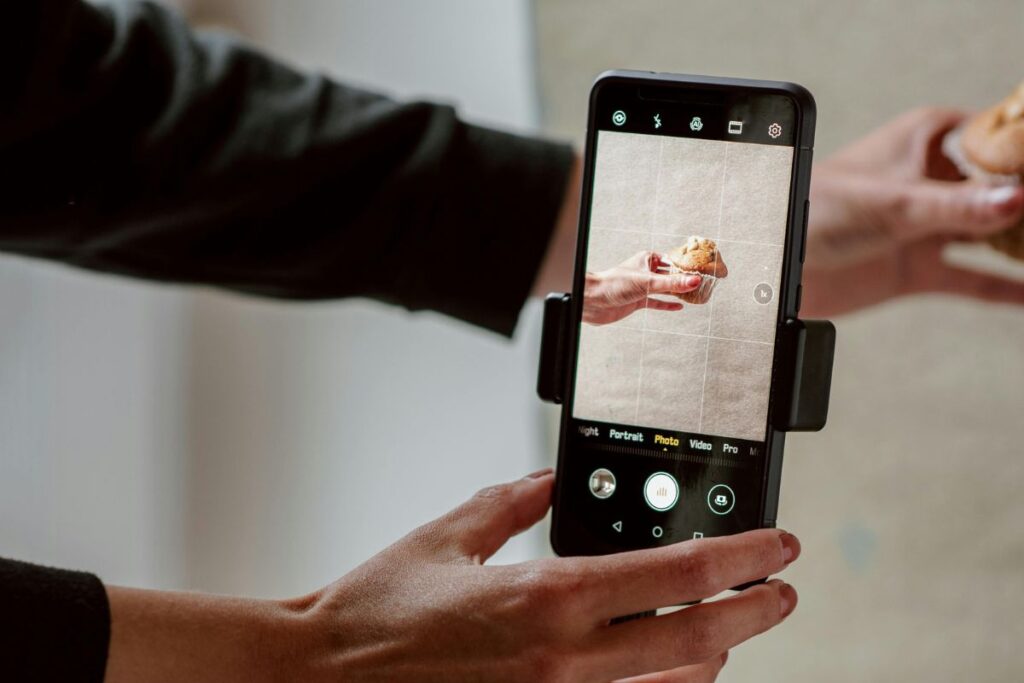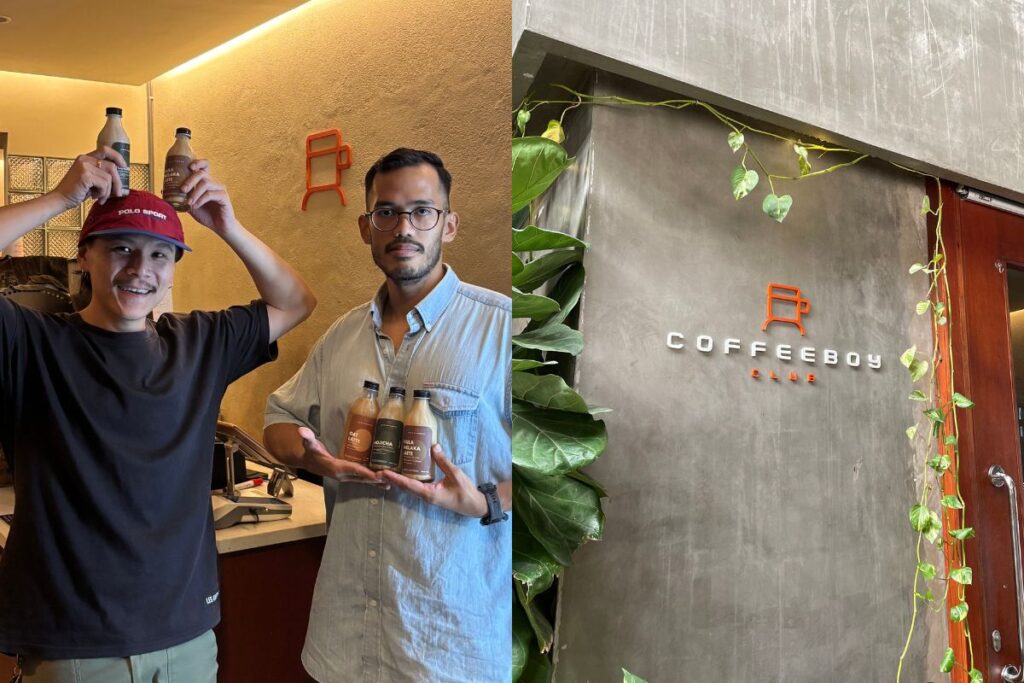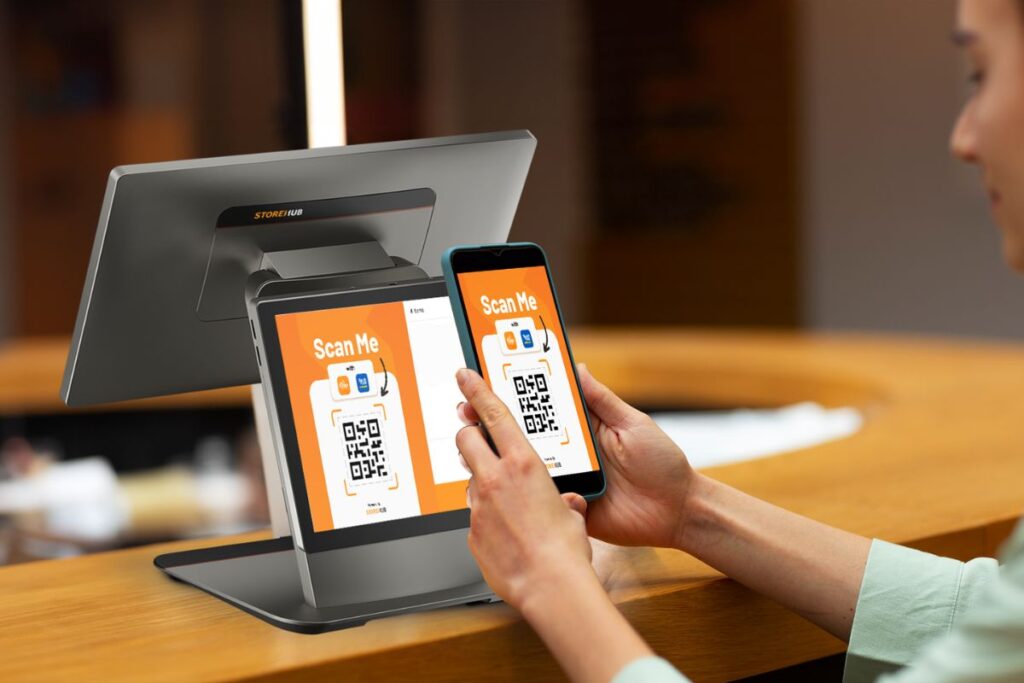When it comes to running a successful restaurant, your layout is key to ensuring both customer satisfaction and smooth operations. By designing a thoughtful seating arrangement and creating an efficient flow, you can elevate the dining experience while making the best use of your space.
That’s why in this article, we’ll cover the key elements of an effective restaurant layout and share tips to help you maximise seating and improve traffic.
Mastering Your Restaurant’s Seating Arrangement
Seating isn’t just about placing tables randomly around the room – it’s about making smart choices that cater to your customers and their dining experience. Different seating types, like booths, tables, and chairs, should be chosen and arranged thoughtfully to suit your target audience.
Here are some tips to get it right:
- Think about group sizes: Have a variety of seating options for everyone – from cosy tables for two to larger setups for families or groups of friends. For example, placing booths near the walls creates an intimate space for couples, while bigger tables in the centre can accommodate larger parties.
- Stay flexible: Use movable furniture so you can easily rearrange the space during busy periods or special events. Imagine being able to push tables together for a birthday party or separate them for smaller groups on a quiet weekday.
- Create a sense of privacy: Arrange tables with enough space between them so customers can enjoy their meal without feeling crowded or distracted by other diners.
The materials and colours you choose for your seating also set the tone for your restaurant. Soft, cushioned chairs in warm tones might invite guests to stay longer and relax, perfect for a romantic bistro. In contrast, sleek metal chairs with bold, bright colours could be ideal for a trendy café looking to attract a younger crowd.
Optimising Traffic Flow for Both Customers and Staff

Getting the traffic flow right in your restaurant is essential for keeping both customers and staff happy. Here are some quick tips to improve the experience for everyone:
- Clear Entrances and Exits: Make sure these are easy to find so customers can come and go smoothly. A welcoming entrance can help avoid congestion.
- Strategic Gathering Spots: Position bars or waiting areas where they won’t obstruct movement. For example, placing the bar to the side can prevent crowding.
- Accessible Pathways: Ensure guests can find the restroom without interrupting diners, and staff can navigate tables without bumping into patrons.
Want to minimise movement for both customers and staff? Consider QR Order & Pay! It allows guests to view your menu, order, and pay for everything from their smartphones. This means reduced foot traffic, less manpower needed, and enhanced convenience for everyone.
Learn more by watching this quick video below!
Designing an Efficient Kitchen Layout
The kitchen is truly the heart of your restaurant, and getting the layout right can really boost your overall workflow. One popular choice is the open kitchen concept, which not only enhances transparency but also engages customers by letting them see the action.
When planning your layout, think about the work triangle: the stove, refrigerator, and sink. Keeping these key areas close together helps streamline movement, allowing your staff to work more efficiently. This setup cuts down on unnecessary trips and encourages teamwork, letting chefs communicate easily and maintain their rhythm during peak hours.
Don’t forget to create designated prep areas for different tasks! This way, your team can work simultaneously on multiple dishes, ensuring everything is prepared with the precision and care your customers expect.
Improving Customer Waiting Areas

Managing customer traffic is all about getting people to their tables and creating a pleasant waiting experience.
A dedicated host station can help guests check in and direct them smoothly to their tables, easing congestion right from the entrance.
Make sure your waiting area is welcoming with comfortable seating – think plush chairs or benches where customers can relax while they wait. You might also consider a reservation system or digital waitlist to keep things organised, allowing you to manage the flow without overwhelming your staff.
Here are some practical tips to enhance your waiting areas:
- Phased Movements: Organise guest arrivals in phases to prevent bottlenecks. This can keep the atmosphere calm and enjoyable.
- Defined Spaces: Clearly designate lanes for different areas, such as waiting spots and exit routes, to help guests navigate easily.
Also, think about the layout of your furniture. Modular seating can be rearranged to accommodate different group sizes or special events, giving you the flexibility to adapt as needed.
Conclusion
By prioritising smart seating arrangements and smooth traffic flow, you’re not only enhancing the dining experience but also paving the way for more customers and increased revenue.
So, take a moment to evaluate your space because a well-thought-out layout can transform an ordinary meal into an extraordinary outing, making guests eager to return again and again!




